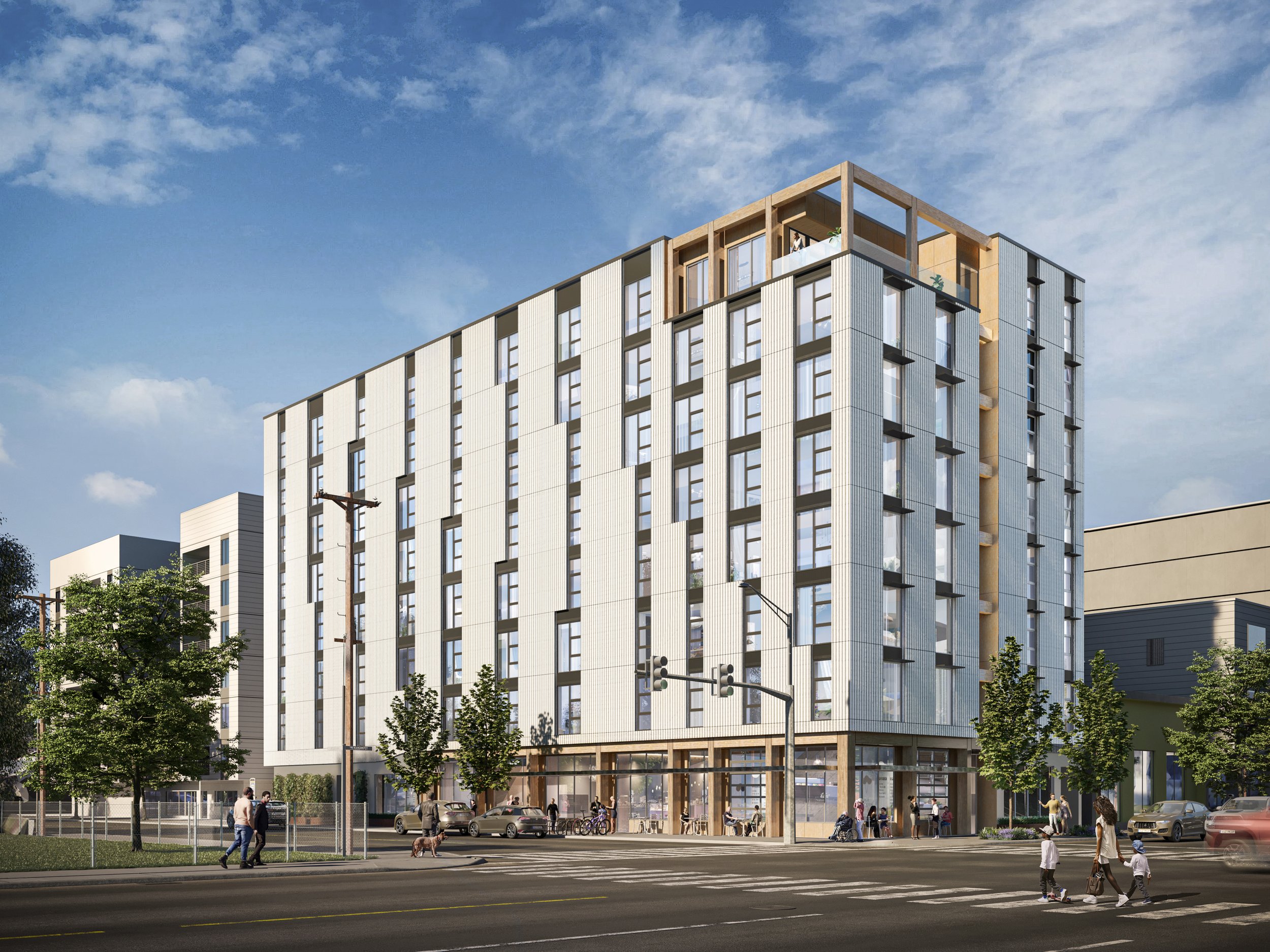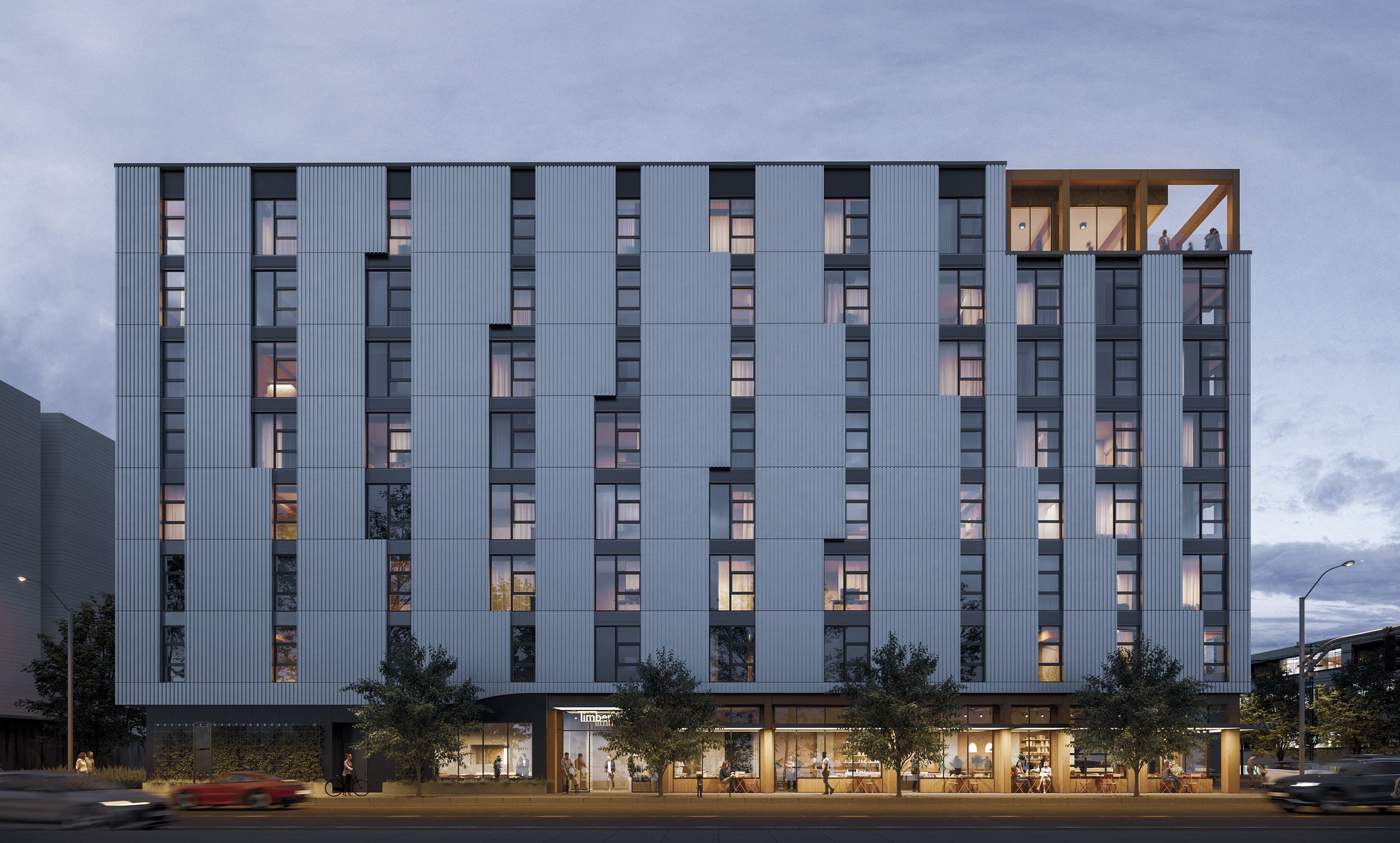




TIMBERVIEW
Designed as an 8-story mass timber structure, TimberView will provide 105 units of affordable housing to Portland’s Gateway District. The mass timber structural frame will include cross-laminated timber (CLT) floor diagrams, glulam beams and columns, and steel braced frames.
The framework of the internal mass timber structure is expressed through the exterior massing. At the top floor a community room with outdoor terrace receives a framed view towards downtown Portland.