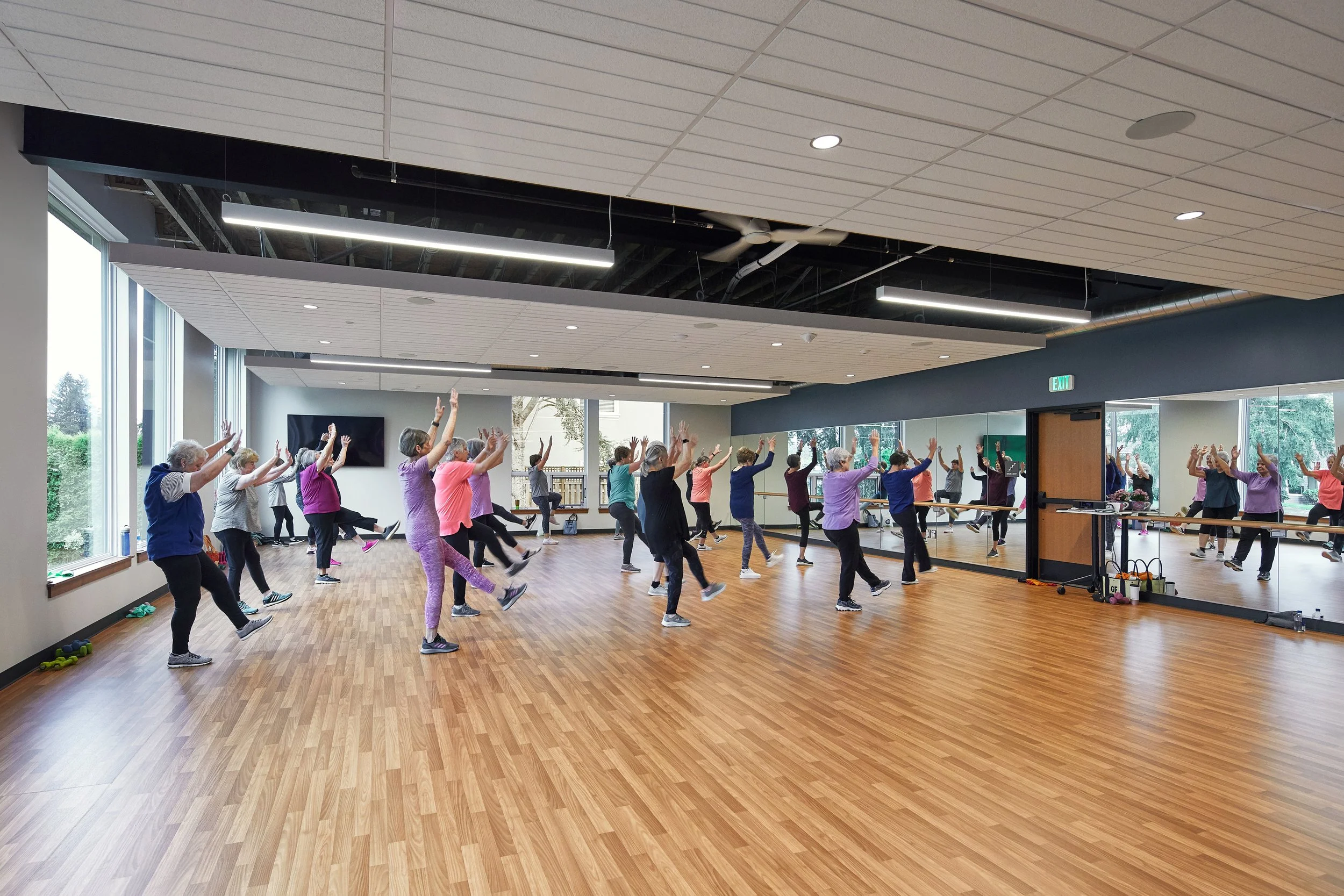











CHARBONNEAU ACTIVITY CENTER
A new 17,000 sq ft activity center was envisioned to better serve residents of the Charbonneau community. The building houses various functions including an exercise room, fitness room, classroom, game room, meeting rooms, and gathering spaces.
The exterior design is derived from the contextual analysis overlaid with a future vision of Charbonneau’s commercial buildings. The sections of mansard roof relate to current Charbonneau architecture while materials rich in texture, modern dormer treatments, and symmetry and order root the design in timeless northwest modern principles.
Photos by Sally Painter