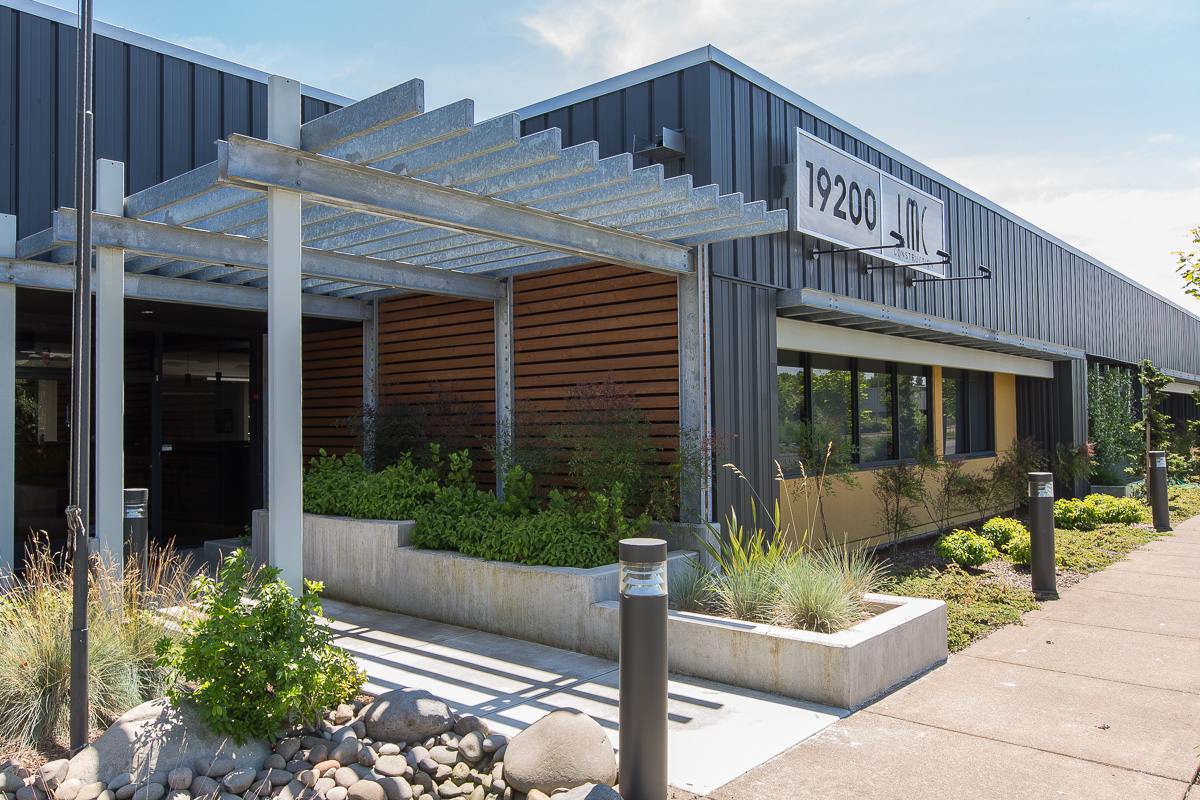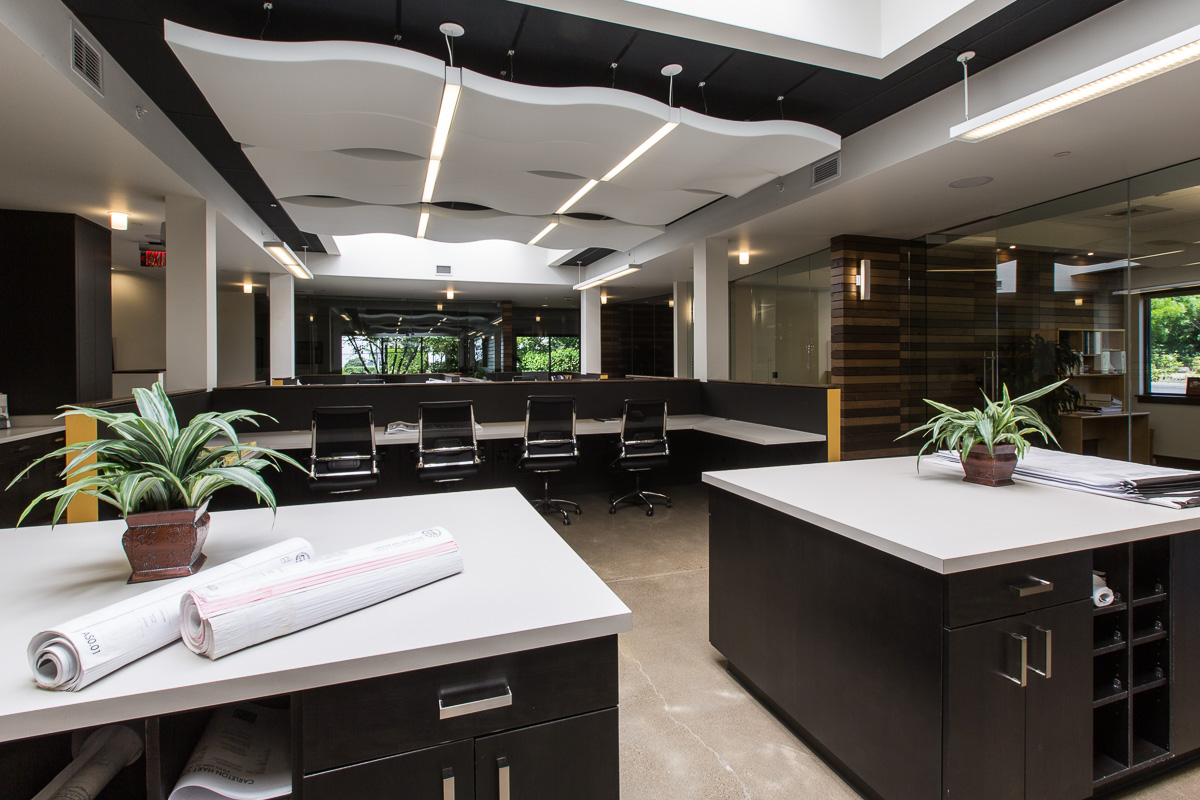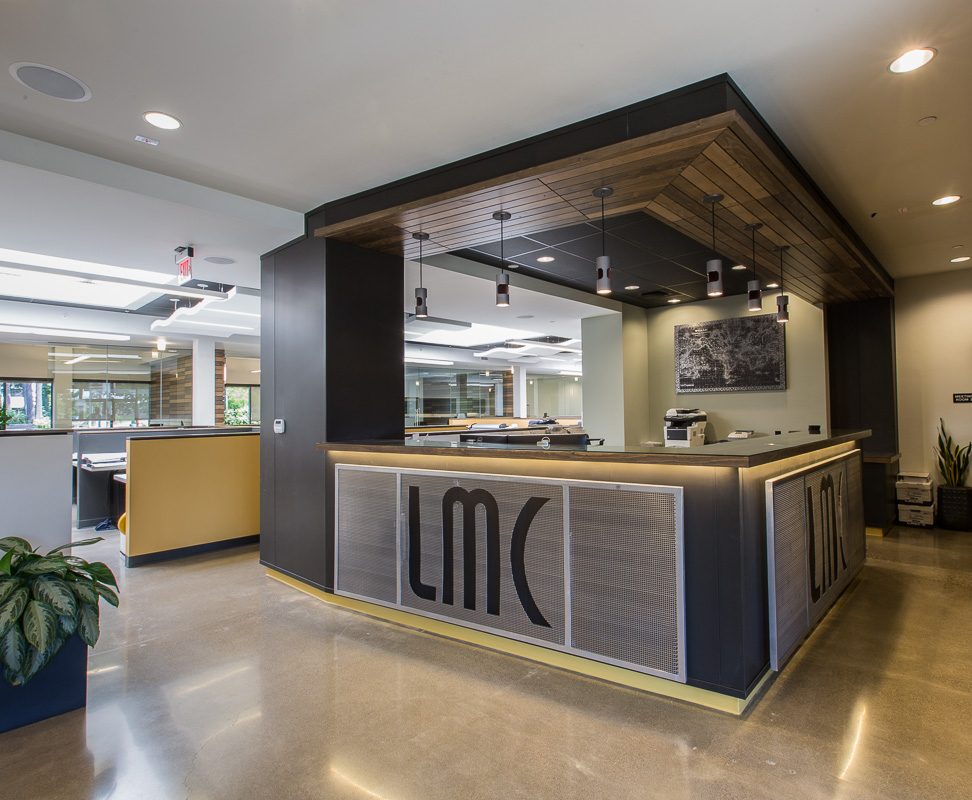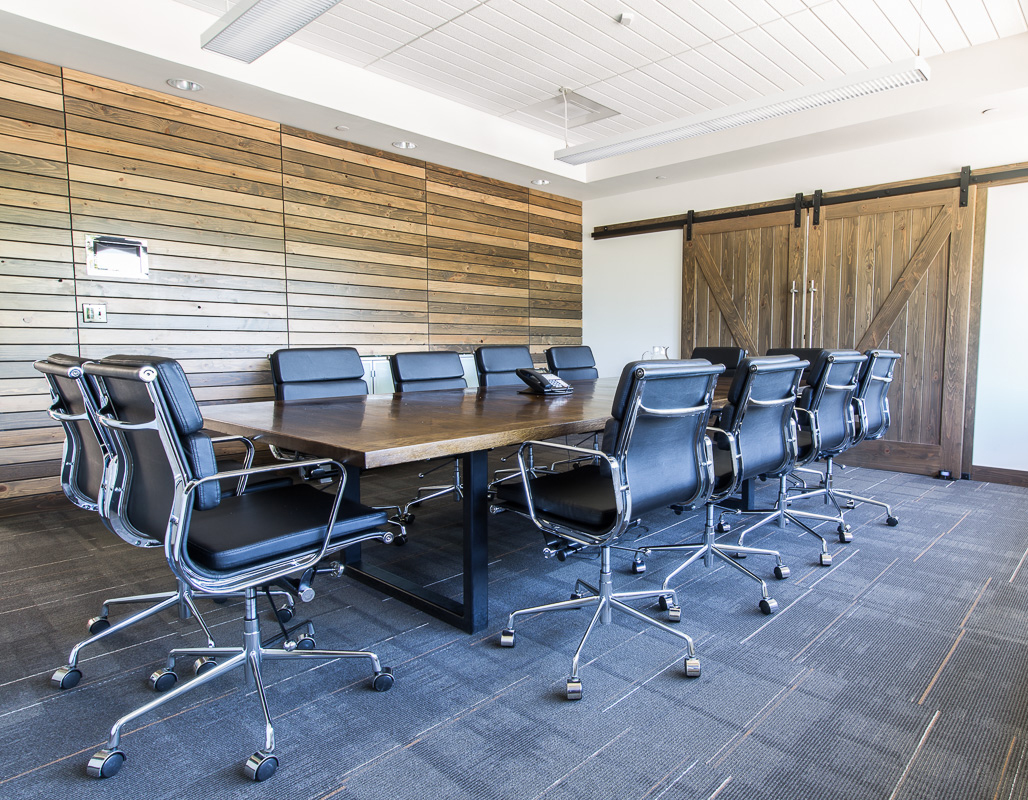






TETON OFFICE BUILDING
Tenant improvement of an existing office building for the new home of LMC Construction. The project included an extensive interior redesign, and selected areas of exterior improvements.
Interior daylighting and an open office concept were central to the redesign. Large skylights were integrated into the existing roof, and attention was paid to acoustical properties through the use of sound absorbing ceiling “clouds”. Floor to ceiling glass partitions for the perimeter offices ensure visibility and connection to the interior work spaces.
Work performed by Brendan Sanchez as a project architect while at Carleton Hart Architecture.